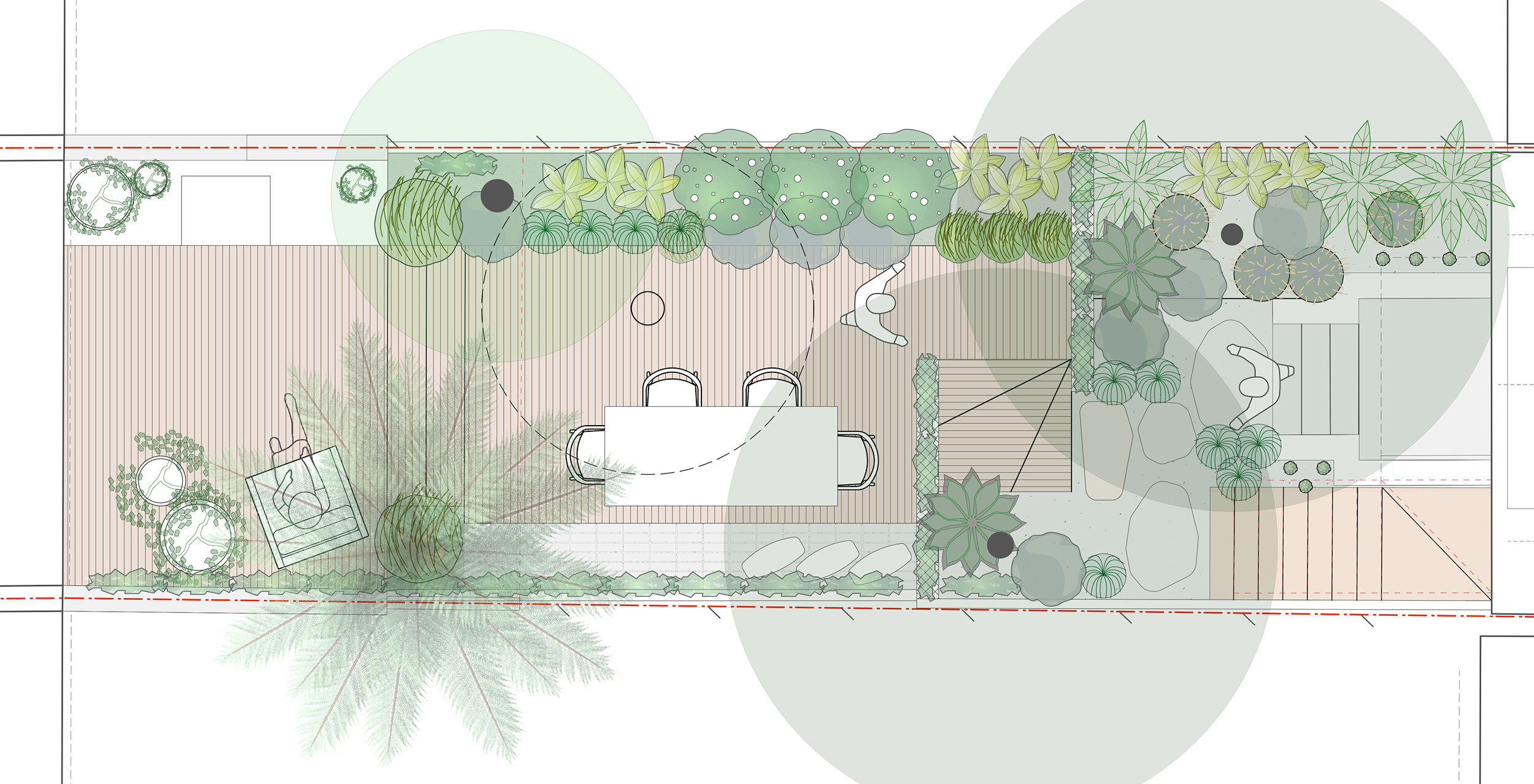
Pint Sized Space
Open the front door and forget formal. You're home. Light on space, heavy on the senses. Heady nights, expanding outdoors. Friends due at 8.
The brief
The clients who live in this Sydney home asked us to create a space that catered to entertaining friends at night and provided room to recline and lounge on long weekends. A key factor in the design was to enhance and improve the experience of arriving home by car. Visualising the exhale relief of, "I'm home".
Site response
We're blessed with a fantastic climate here in Sydney. It allows us to take advantage of our gardens and treat them as extensions to our home. Outdoor rooms, cared for and lived in as such.
This pint-sized Paddington courtyard is essentially an extension that caters to our clients' lifestyle, a place for them to gather with friends and family.
Two green screens act as a threshold separating the courtyard from the garage. This not only delineates the space, but also removes the existing ‘gun barrel’ path and heightens the experience of pulling up to the house. Existing Cyathea cooperi are dotted throughout the space to create a filtered ceiling, providing respite from the baking Australian sun. All the light with less of the heat.
Collaborators | Ricci Bloch Architecture + Interiors
Location | Paddington, NSW
Scope | Concept Design, Development Application
Year | 2019 - present


